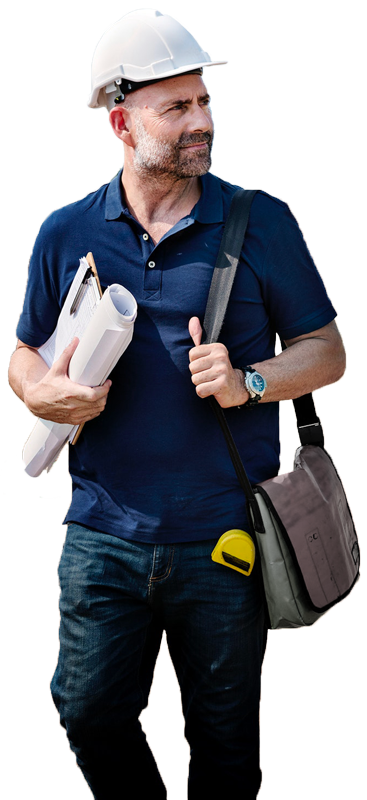House Extensions
Projects
House Extensions
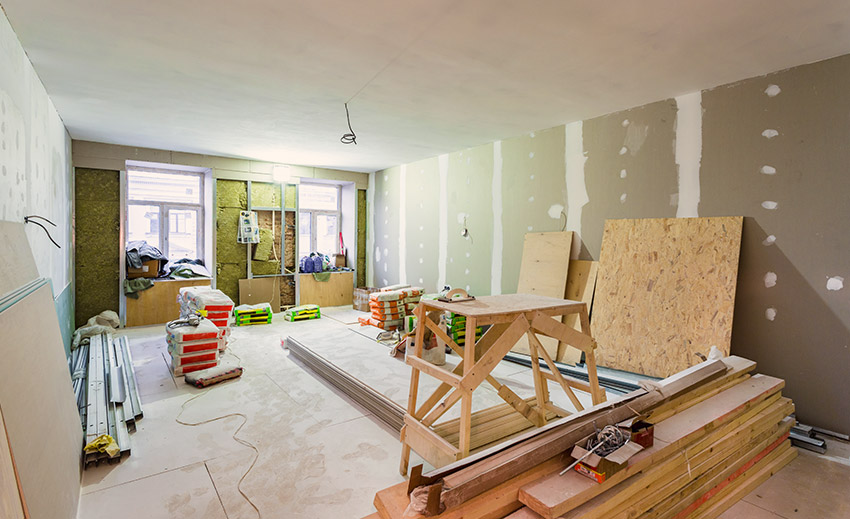
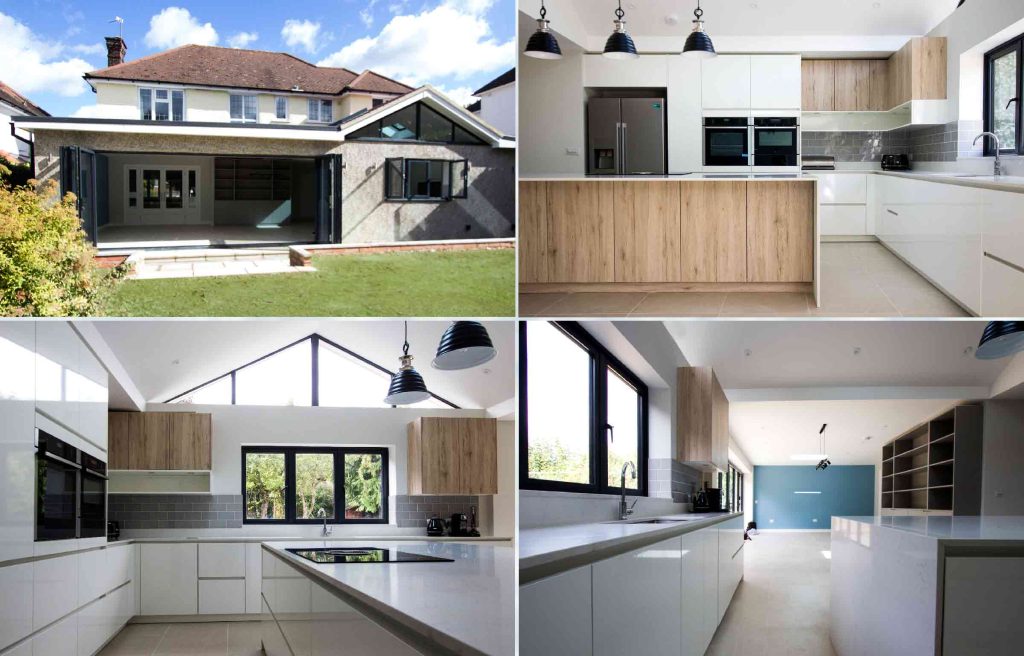

Introduction and Scope:
- Overview of the project, including the client’s name, address, and contact information.
- Detailed description of the scope of work, outlining the specific areas to be extended (e.g., kitchen, bedroom, living room).
- Explanation of the project’s purpose, goals, and desired outcomes.
Project Timeline:
- Clear start and end dates for the project.
- Breakdown of key milestones and deadlines, such as foundation pouring, framing, roofing, and interior finishes.
- Provision for potential delays and how they will be managed.


Budget and Payment Schedule:
- Total estimated cost of the project, broken down by materials, labor, permits, and contingencies.
- Payment schedule with specified amounts due at different project stages or milestones.
- Details on how changes to the scope of work will be handled and their potential impact on the budget.
Permits and Approvals:
- List of required permits, licenses, and inspections needed for the extension.
- Responsibilities for obtaining necessary permits, including any associated costs.

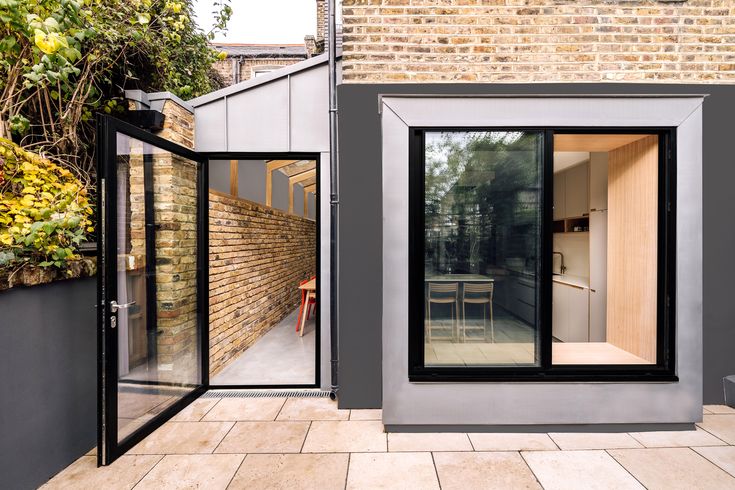
Design and Planning:
- Collaboration between the contract company, architect, and client in finalizing extension plans.
- Description of the design process, including drawings, blueprints, and 3D renderings.
- How modifications or design adjustments will be managed.
Materials and Specifications:
- List of materials to be used in the extension, including specifics such as flooring, roofing, windows, doors, and insulation.
- Quality standards and specifications for each material, detailing any preferred brands or models.
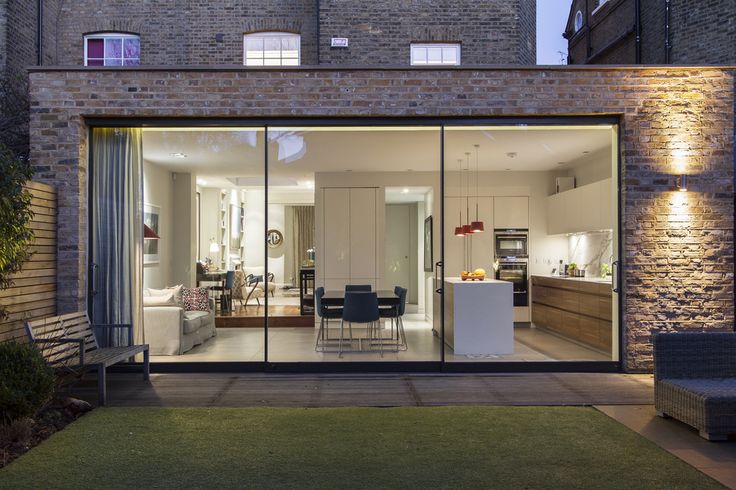
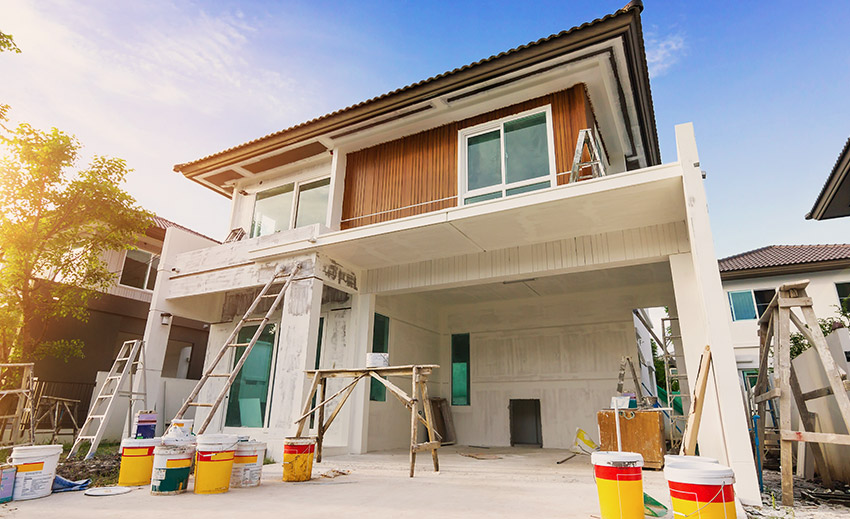
Construction Details:
- Description of the construction process, from site preparation to foundation, framing, roofing, and finishing.
- Detailed information on building techniques, structural considerations, and safety measures.
Health and Safety:
- Explanation of safety protocols and practices to ensure the well-being of workers, residents, and visitors.
- Compliance with health and safety regulations and guidelines.

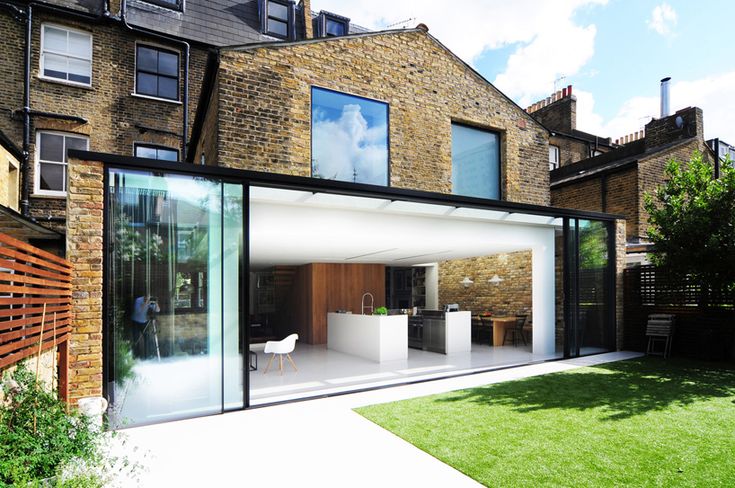
Communication and Updates:
- Communication plan outlining regular updates to the client on project progress.
- Procedures for addressing client inquiries, concerns, and changes during the construction phase.
Completion and Handover:
- Detailed checklist for final inspections, approvals, and ensuring all work meets quality standards.
- Handover process, including documentation and walkthrough with the client to ensure satisfaction.

